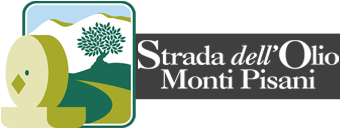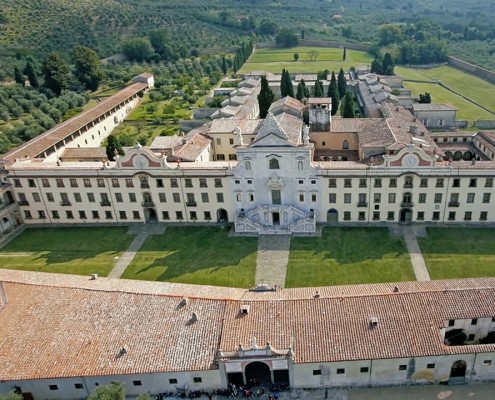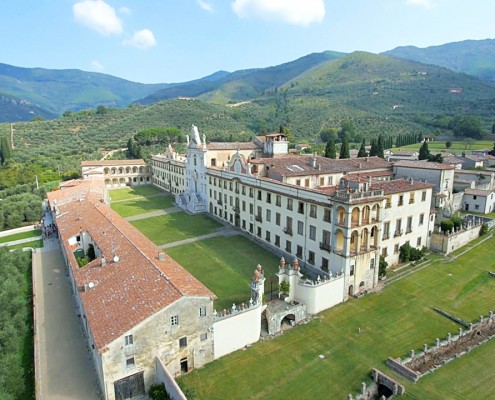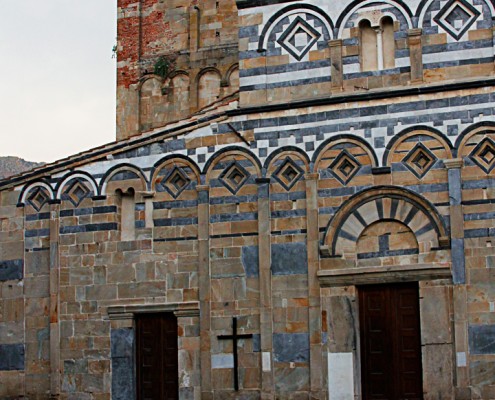COMUNE DI CALCI
CERTOSA MONUMENTALE
Fondata nel XV secolo grazie al lascito di un mercante armeno, la Certosa di Pisa è un complesso monumentale in stile barocco composto da un grande cortile interno dedicato alla vita comune e punto di incontro con il mondo esterno e da una serie di edifici che lo circondano in cui sono ricavate le celle, gli orti e gli ambienti più riservati, adatti alla regola di vita certosina. Tra questi si segnalano l’appartamento del priore, la biblioteca, l’archivio storico e la farmacia. Abitata dai frati certosini fino agli anni Settanta, la Certosa è oggi aperta alle visite. Un’ala del complesso ospita il Museo di Storia Naturale e del Territorio dell’Università di Pisa, che comprende collezioni paleontologiche, mineralogiche e zoologiche, oltre ad ospitare una galleria di cetacei tra le più grandi d’Europa e nuove sale dedicate ai dinosauri.
ENGLISH VERSION
The Pisa Charterhouse at Calci was founded in the 15th century thanks to the legacy of an Armenian merchant. It is a monumental Baroque-style complex consisting of a large internal courtyard – used for day-to-day activities and as a place of meeting with the outside world – and a series of buildings surrounding the courtyard that contain the cells, orchards and the reserved areas, in keeping with Carthusian living regulations. Worthy of note amongst these are the prior’s apartment, the library, the historical archives and the pharmacy. The Charterhouse was the residence of Carthusian monks until the 1970s and is today open to the public. One wing of the complex houses the Natural History Museum of Pisa University, comprising paleontological, mineral and zoological collections, and preserving one of the largest cetacean galleries in all of Europe. New rooms are dedicated to dinosaurs.
PIEVE DEI SANTI GIOVANNI ED ERMOLAO
La pieve dei Santi Giovanni Evangelista ed Ermolao, risalente alla fine del secolo XI, fu costruita per volontà dell’arcivescovo Daiberto e portata a termine grazie alla magnificenza della contessa Matilde di Toscana. Presenta la facciata in stile romanico-pisano divisa da due ordini di arcate cieche con motivi geometrici tipici dell’architettura pisana. Sulla sinistra si alza il robusto campanile, incompiuto, in pietra e mattoni. In posizione alta, sul medesimo fianco, è infissa una testa antica, forse di Giove Ammone. L’interno è scandito in tre navate, separate da colonne di granito, culminanti in capitelli ionici e corinzi. Da osservare con interesse l’altare maggiore in marmo di Carrara, la Madonna con il Bambino tra i santi Ermolao e Francesco (pala ad olio del Settecento) e il Fonte battesimale, composto da quattro bacini, scolpito in un blocco monolitico di marmo e ornato di rilievi (opera della scuola di Biduino databile al secolo XII).
ENGLISH VERSION
Interesting items in the church include the high altar built from Carrara marble, the 17th century lesser altars, the Madonna with Child between Saints Hermolaus and Francis, an 18th-century oil-painted altar-piece and a 12th century baptismal font consisting of four basins sculpted from a single block of marble and decorated with reliefs, produced by the school of Biduino.The church, dating from the late 11th century, was built as a result of the initiative of Archbishop Daiberto and completed thanks to the generosity of Countess Matilda of Tuscany. The Pisan Romanesque façade is divided by two tiers of blind arches. Decorations consist of geometric motifs that are typical of Pisan architecture. To the left of the church stands the thick, unfinished bell tower, built of stones and bricks. Up high on the same side is an antique head, possibly representing Jupiter Ammon. The interior is divided into a nave and two aisles by granite columns topped by Ionic and Corinthian capitals.




