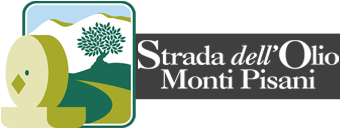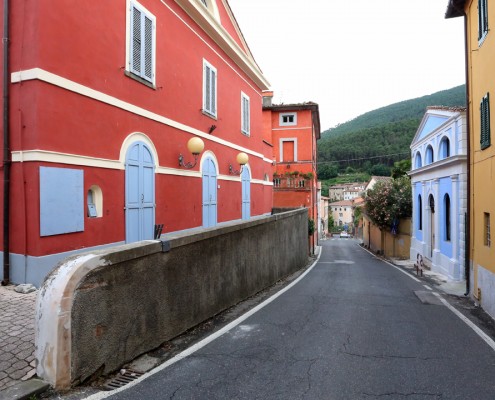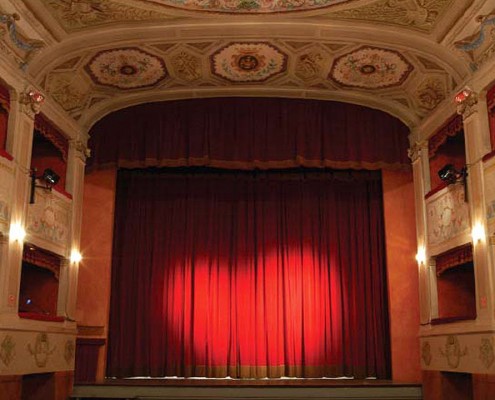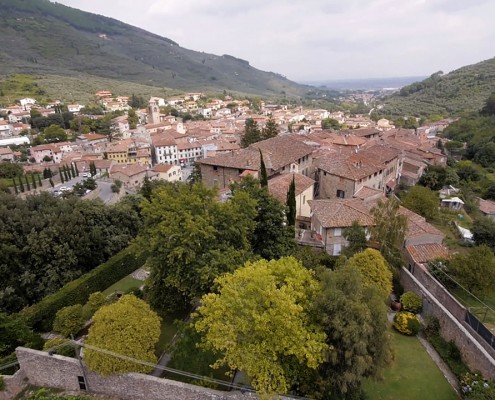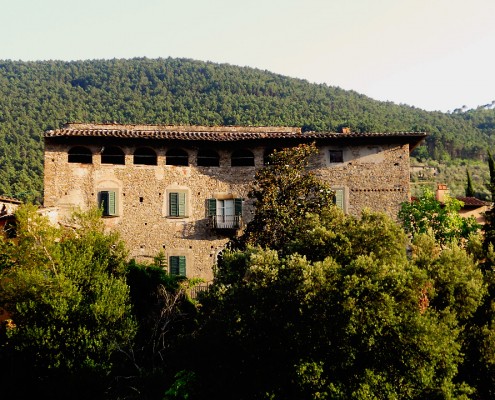COMUNE DI BUTI
TEATRO FRANCESCO DI BARTOLO
II Teatro “Francesco di Bartolo” è nato nel 1842 e presenta le caratteristiche dei Teatri dell’epoca, con pianta “a ferro di cavallo”, platea, palcoscenico e due ordini di palchetti. In questo senso costituisce un esempio tipico di teatro all’italiana, che si ispira, anche se con un modulo ridotto, alla scala di Milano. La struttura a “palchetti”, adattata alle più modeste esigenze di Buti, sanciva il ruolo dell’aristocrazia locale. Ogni famiglia, infatti era proprietaria di un palchetto, mentre l’ingresso era vietato al popolo. Il teatro possiede un ottima acustica che lo rende adatto anche a spettacoli musicali. Finiti i fasti dell’800, esso declina fino al totale abbandono e quindi alla chiusura nel 1971. Nel 1977 viene acquisito dal Comune e inizia la ristrutturazione, che si conclude nel 1987. Essa rispetta scrupolosamente la struttura, la forma ed i colori originali, e riporta il teatro all’originario splendore. Nel 1987 il Teatro riapre, divenendo in pochi anni uno dei fenomeni più originali del panorama culturale italiano.
ENGLISH VERSION
The “Francesco di Bartolo” theater was created in 1842 and has the typical characteristics of the theaters of the time, with the “horseshoe” plant, parterre, stage and two rows of boxes. In this sense, it’s a typical example of Italian theater, inspired, albeit with a reduced form, by “La Scala” of Milan. The structure in “boxes”, adapted to the more modest needs of Buti, ratified the role of local aristocracy. Each family was owner of a small stage, while the entrance was forbidden to common people. The theater has excellent acoustics, so it’s fitting also for musical performances. After ‘800’s glory days, it has declined until the 1971 shutdown. In 1977 the theater was acquired by the Buti Municipality completely renovated (end of works in 1987). The renovation scrupulously respects the structure, form and the original colors of the building, and it brings the theater back to its original splendor. In 1987 the theater reopened, becoming in a few years one of the most original on to the Italian cultural scene.
VILLA MEDICEA
Come tipico della villa settecentesca, anche quella di Buti era al centro di un borgo, che comprendeva la villa, la chiesa, le scuderie, il giardino e un orto con frutti, sommando la duplice funzione di residenza e controllo della produzione agricola. Con una ristrutturazione nel XVIII secolo venne rinnovato l’intero complesso architettonico, facendole assumere la tipologia del palazzo cittadino inserito urbanisticamente nel contesto urbano. L’intero complesso elevato al ruolo di “Villa Delizia” non doveva più rispondere soltanto a funzioni utilitaristiche ma anche ad una positiva e produttiva fruizione dell’otium. La villa è articolata su quattro piani: cantine, piano terra, primo piano, soffitte. Il prospetto della facciata esterna ha un impianto asimmetrico sviluppato sull’asse del portone ad arco a tutto tondo con stemma al centro, introdotto da una scalinata e sormontato da un piccolo terrazzo, con un gusto tipicamente fiorentino. La struttura posteriore dell’edificio, in posizione dominante del borgo, si sviluppa su un terreno terrazzato che va verso il Rio dei Ceci.
ENGLISH VERSION
The “Villa Medicea” in Buti is a typical eighteenth-century villa, which was in the center of the village and also included the church, the stables, gardens and an orchard with fruit. That’s because the villa was a residence but also the place where agricultural production was controlled. During the nineteenth century the entire complex has been renovated and it has the look of a town building, well integrated into the urban context. So the whole complex was elevated to the “Villa Delizia” status: no longer it had to answer practical functions only, it also had to be a place where to relax and enjoy idleness. The “Villa Medicea” is structured on different levels: cellar, ground floor, first floor, attic. The rear structure of the building, overlooking the village, is on a terraced plot that goes to the Rio dei Ceci.
