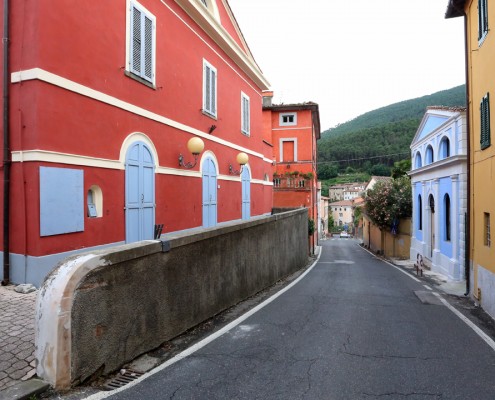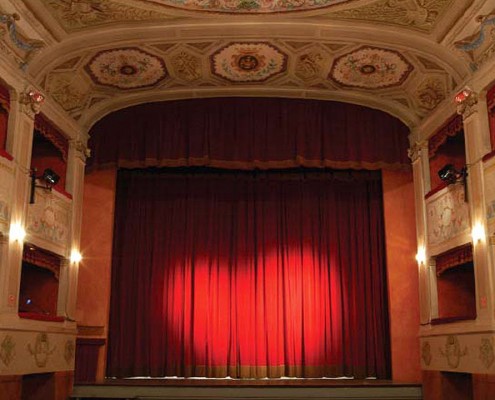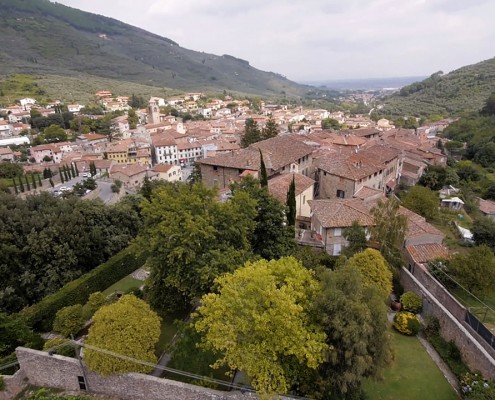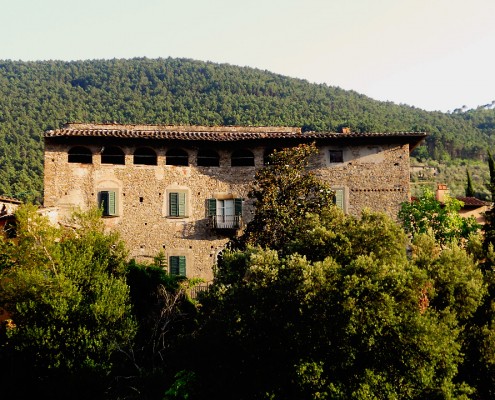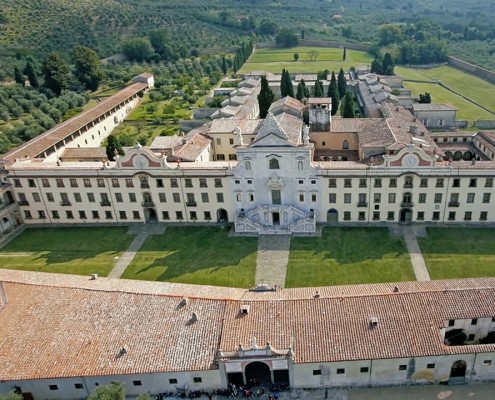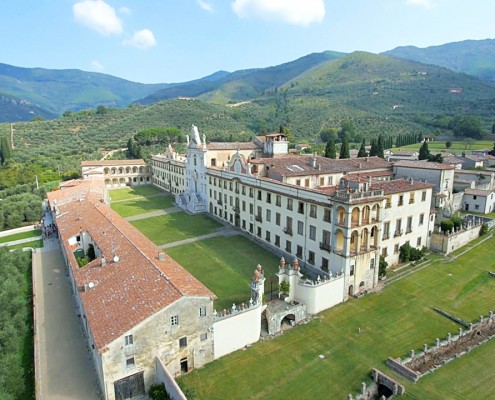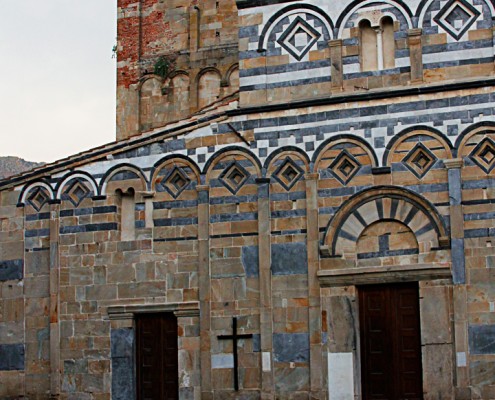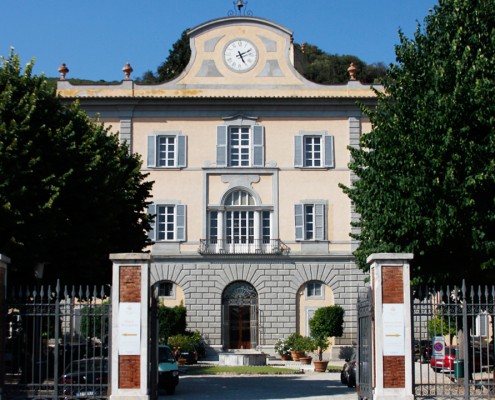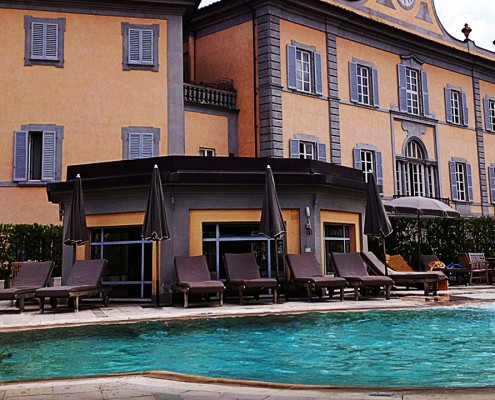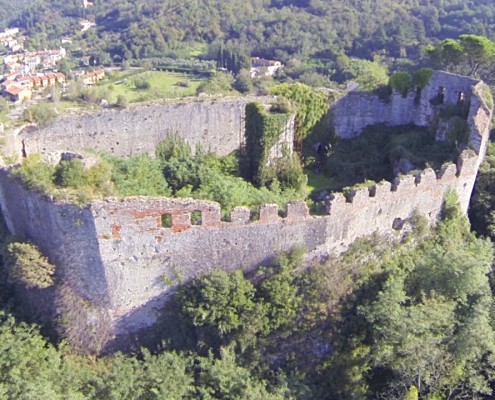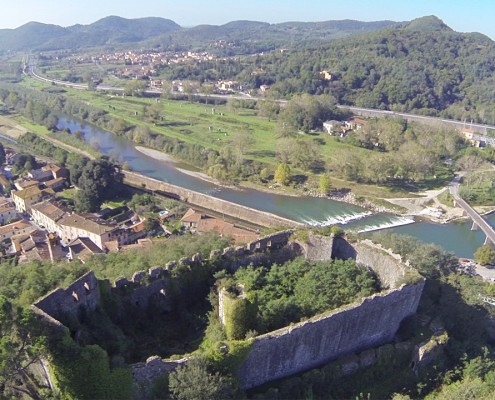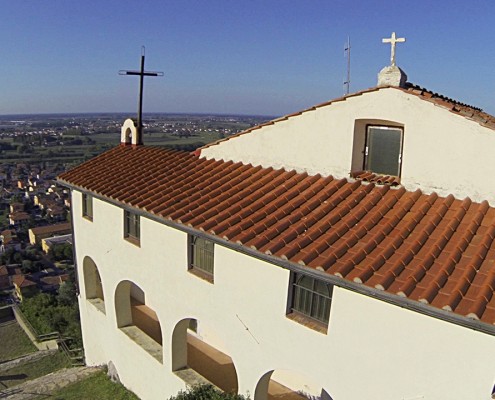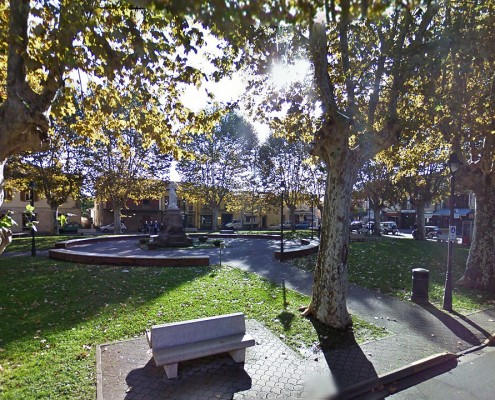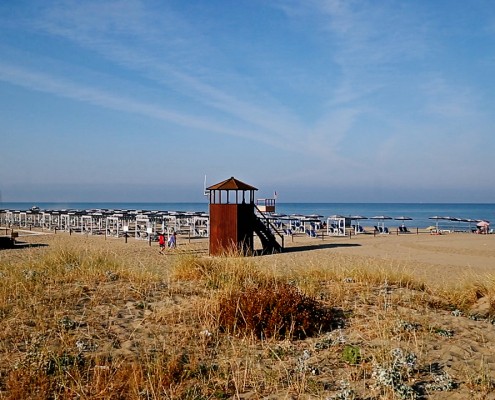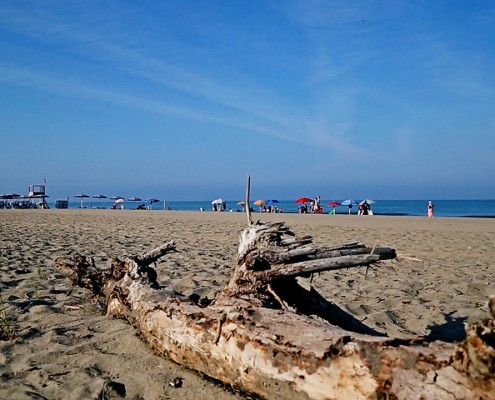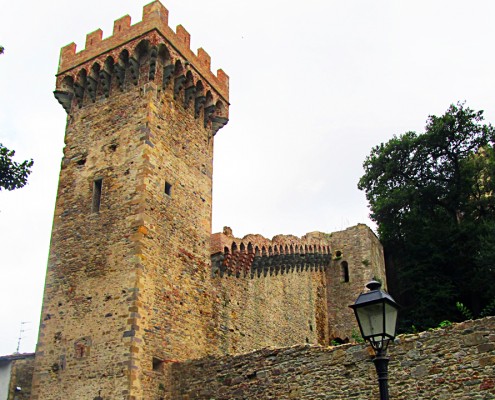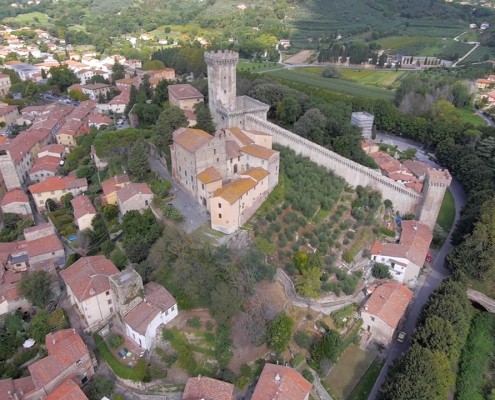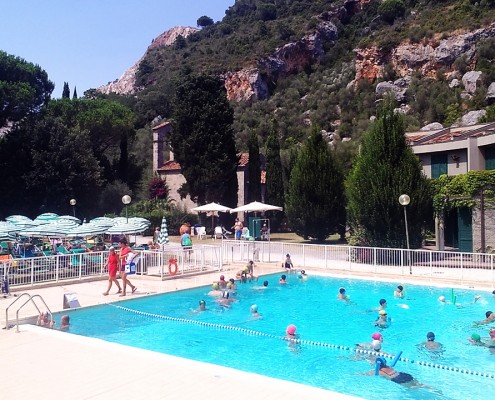COMUNE DI BUTI
TEATRO FRANCESCO DI BARTOLO
II Teatro “Francesco di Bartolo” è nato nel 1842 e presenta le caratteristiche dei Teatri dell’epoca, con pianta “a ferro di cavallo”, platea, palcoscenico e due ordini di palchetti. In questo senso costituisce un esempio tipico di teatro all’italiana, che si ispira, anche se con un modulo ridotto, alla scala di Milano. La struttura a “palchetti”, adattata alle più modeste esigenze di Buti, sanciva il ruolo dell’aristocrazia locale. Ogni famiglia, infatti era proprietaria di un palchetto, mentre l’ingresso era vietato al popolo. Il teatro possiede un ottima acustica che lo rende adatto anche a spettacoli musicali. Finiti i fasti dell’800, esso declina fino al totale abbandono e quindi alla chiusura nel 1971. Nel 1977 viene acquisito dal Comune e inizia la ristrutturazione, che si conclude nel 1987. Essa rispetta scrupolosamente la struttura, la forma ed i colori originali, e riporta il teatro all’originario splendore. Nel 1987 il Teatro riapre, divenendo in pochi anni uno dei fenomeni più originali del panorama culturale italiano.
ENGLISH VERSION
The “Francesco di Bartolo” theater was created in 1842 and has the typical characteristics of the theaters of the time, with the “horseshoe” plant, parterre, stage and two rows of boxes. In this sense, it’s a typical example of Italian theater, inspired, albeit with a reduced form, by “La Scala” of Milan. The structure in “boxes”, adapted to the more modest needs of Buti, ratified the role of local aristocracy. Each family was owner of a small stage, while the entrance was forbidden to common people. The theater has excellent acoustics, so it’s fitting also for musical performances. After ‘800’s glory days, it has declined until the 1971 shutdown. In 1977 the theater was acquired by the Buti Municipality completely renovated (end of works in 1987). The renovation scrupulously respects the structure, form and the original colors of the building, and it brings the theater back to its original splendor. In 1987 the theater reopened, becoming in a few years one of the most original on to the Italian cultural scene.
VILLA MEDICEA
Come tipico della villa settecentesca, anche quella di Buti era al centro di un borgo, che comprendeva la villa, la chiesa, le scuderie, il giardino e un orto con frutti, sommando la duplice funzione di residenza e controllo della produzione agricola. Con una ristrutturazione nel XVIII secolo venne rinnovato l’intero complesso architettonico, facendole assumere la tipologia del palazzo cittadino inserito urbanisticamente nel contesto urbano. L’intero complesso elevato al ruolo di “Villa Delizia” non doveva più rispondere soltanto a funzioni utilitaristiche ma anche ad una positiva e produttiva fruizione dell’otium. La villa è articolata su quattro piani: cantine, piano terra, primo piano, soffitte. Il prospetto della facciata esterna ha un impianto asimmetrico sviluppato sull’asse del portone ad arco a tutto tondo con stemma al centro, introdotto da una scalinata e sormontato da un piccolo terrazzo, con un gusto tipicamente fiorentino. La struttura posteriore dell’edificio, in posizione dominante del borgo, si sviluppa su un terreno terrazzato che va verso il Rio dei Ceci.
ENGLISH VERSION
The “Villa Medicea” in Buti is a typical eighteenth-century villa, which was in the center of the village and also included the church, the stables, gardens and an orchard with fruit. That’s because the villa was a residence but also the place where agricultural production was controlled. During the nineteenth century the entire complex has been renovated and it has the look of a town building, well integrated into the urban context. So the whole complex was elevated to the “Villa Delizia” status: no longer it had to answer practical functions only, it also had to be a place where to relax and enjoy idleness. The “Villa Medicea” is structured on different levels: cellar, ground floor, first floor, attic. The rear structure of the building, overlooking the village, is on a terraced plot that goes to the Rio dei Ceci.
COMUNE DI CALCI
CERTOSA MONUMENTALE
Fondata nel XV secolo grazie al lascito di un mercante armeno, la Certosa di Pisa è un complesso monumentale in stile barocco composto da un grande cortile interno dedicato alla vita comune e punto di incontro con il mondo esterno e da una serie di edifici che lo circondano in cui sono ricavate le celle, gli orti e gli ambienti più riservati, adatti alla regola di vita certosina. Tra questi si segnalano l’appartamento del priore, la biblioteca, l’archivio storico e la farmacia. Abitata dai frati certosini fino agli anni Settanta, la Certosa è oggi aperta alle visite. Un’ala del complesso ospita il Museo di Storia Naturale e del Territorio dell’Università di Pisa, che comprende collezioni paleontologiche, mineralogiche e zoologiche, oltre ad ospitare una galleria di cetacei tra le più grandi d’Europa e nuove sale dedicate ai dinosauri.
ENGLISH VERSION
The Pisa Charterhouse at Calci was founded in the 15th century thanks to the legacy of an Armenian merchant. It is a monumental Baroque-style complex consisting of a large internal courtyard – used for day-to-day activities and as a place of meeting with the outside world – and a series of buildings surrounding the courtyard that contain the cells, orchards and the reserved areas, in keeping with Carthusian living regulations. Worthy of note amongst these are the prior’s apartment, the library, the historical archives and the pharmacy. The Charterhouse was the residence of Carthusian monks until the 1970s and is today open to the public. One wing of the complex houses the Natural History Museum of Pisa University, comprising paleontological, mineral and zoological collections, and preserving one of the largest cetacean galleries in all of Europe. New rooms are dedicated to dinosaurs.
PIEVE DEI SANTI GIOVANNI ED ERMOLAO
La pieve dei Santi Giovanni Evangelista ed Ermolao, risalente alla fine del secolo XI, fu costruita per volontà dell’arcivescovo Daiberto e portata a termine grazie alla magnificenza della contessa Matilde di Toscana. Presenta la facciata in stile romanico-pisano divisa da due ordini di arcate cieche con motivi geometrici tipici dell’architettura pisana. Sulla sinistra si alza il robusto campanile, incompiuto, in pietra e mattoni. In posizione alta, sul medesimo fianco, è infissa una testa antica, forse di Giove Ammone. L’interno è scandito in tre navate, separate da colonne di granito, culminanti in capitelli ionici e corinzi. Da osservare con interesse l’altare maggiore in marmo di Carrara, la Madonna con il Bambino tra i santi Ermolao e Francesco (pala ad olio del Settecento) e il Fonte battesimale, composto da quattro bacini, scolpito in un blocco monolitico di marmo e ornato di rilievi (opera della scuola di Biduino databile al secolo XII).
ENGLISH VERSION
Interesting items in the church include the high altar built from Carrara marble, the 17th century lesser altars, the Madonna with Child between Saints Hermolaus and Francis, an 18th-century oil-painted altar-piece and a 12th century baptismal font consisting of four basins sculpted from a single block of marble and decorated with reliefs, produced by the school of Biduino.The church, dating from the late 11th century, was built as a result of the initiative of Archbishop Daiberto and completed thanks to the generosity of Countess Matilda of Tuscany. The Pisan Romanesque façade is divided by two tiers of blind arches. Decorations consist of geometric motifs that are typical of Pisan architecture. To the left of the church stands the thick, unfinished bell tower, built of stones and bricks. Up high on the same side is an antique head, possibly representing Jupiter Ammon. The interior is divided into a nave and two aisles by granite columns topped by Ionic and Corinthian capitals.
COMUNE DI SAN GIULIANO TERME
TERME “BAGNI DI PISA”
Gli effetti benefici delle acque di San Giuliano Terme erano già noti in epoca etrusca e romana, quando furono costruite le prime strutture per lo sfruttamento delle sorgenti termali. Nel suo aspetto attuale l’elegante edificio termale è frutto di una recente ristrutturazione che ha riportato il complesso allo splendore del XVIII secolo quando, residenza estiva del Granduca Francesco Stefano di Lorena, era uno dei luoghi mondani di riferimento per la nobiltà di tutta Europa. Le Terme di San Giuliano sono il luogo ideale non solo per chi ricerca gli effetti terapeutici delle acque, efficaci per malattie reumatiche, vascolari e delle vie respiratorie, ma anche per chi vuole trascorrere una vacanza rilassante, lontano dal ritmo frenetico della vita di tutti i giorni prendendosi cura di sé. Tra massaggi in meravigliose cabine arredate in stile orientale, bagni rilassanti nelle splendide piscine termali, una breve sosta nell’Hamman dei Granduchi, una grotta naturale dove l’acqua termale affluisce da una piccola cascata, e una tranquilla passeggiata nel Giardino Zen non è poi così difficile raggiungere la pace dei sensi.
ENGLISH VERSION
Beneficial effects of the water of San Giuliano Terme were noted as long ago as the Etruscan and Roman ages, when the first structures were built to make use of the thermal springs. The current look of the elegant thermal building is due to its recent renovation, returning the setting to the splendour of the 18th century when it was the summer residence of Grand Duke Francis Stephen and was one of the social hot spots for nobility throughout Europe. San Giuliano Spa is the ideal place not only for those in search of the therapeutic benefits of the water, useful for rheumatic, vascular and respiratory illnesses, but also for anyone in search of a relaxing holiday, taking time out to be pampered far from the hectic rhythm of everyday life. Between massages in wonderfully furnished oriental style cabins, relaxing baths in the splendid thermal pools, a short spell in the Hamman dei Granduchi, a natural cave where the thermal water flows from a small waterfall, and a peaceful walk in the Zen Garden, it seems that immersing oneself in a sense of peace is not so difficult after all.
ROCCA DI RIPAFRATTA
Il paese di Ripafratta conserva il suo aspetto di borgo fortificato medievale su cui risalta la struttura imponente della rocca. Grazie alla sua posizione strategica, a dominio del corso del fiume Serchio nel punto più stretto della sua valle lungo il passaggio obbligato fra Pisa e Lucca, Ripafratta risulta essere stata fortificata sotto il dominio pisano prima dell’anno Mille. Ancora oggi è possibile rendersi conto dell’importanza della rocca, fulcro del ben più vasto sistema difensivo di questa delicata zona di confine. Sopra il borgo svettano imponenti le alte cortine murarie che racchiudono il cuore della fortificazione. Un’unica porta, ancora sovrastata dagli stemmi dei vari podestà pisani e fiorentini, conduce all’interno della piazza d’armi. Nel cortile interno sono i ruderi della residenza del conestabile e gli accessi ai sotterranei e alle cisterne dell’acqua. Altre due torri angolari, anch’esse scapitozzate, chiudono ad est e ovest le difese; sui colli attorno alla Rocca sorgono varie torri di vedetta di forma quadrata.
ENGLISH VERSION
Today, the town of Ripafratta still has the same medieval fortifications as centuries ago, and is dominated by its imposing fort. Thanks to its important strategic position, which overlooks the Serchio River and valley that connects Pisa to Lucca, the fortified town of Ripafatta was erected in around 1000 AD. Today, it is easy to understand the fort’s strategic importance, mainly due to its close proximity to the border. The fortified walls are high and were able to adequately protect the small town. The architectural additions in brick made by Sangallo in the 1400s can still be seen today. The only entranceway, which still features the coat of arms of the Medicis and the Pisans, leads to the central square and the watchtowers. The center of the fort is the oldest part of the entire structure. The fort also contains other ruins, underground tunnels and waterways. Two corner towers are located on the east and west sides of the fort. In the surrounding hillside, other watchtowers were erected, however these are in very poor condition and risk collapse.
COMUNE DI VECCHIANO
PIAZZA GARIBALDI, TORRE CIVICA E CHIESA DI SANTA MARIA IN CASTELLO
Piazza Garibaldi, che ha ispirato il romanzo “Piazza d’Italia” di Antonio Tabucchi, conserva le tracce storiche dell’evoluzione del paese, dalle arcate cieche a fasce nere e bianche sul versante nord della chiesa di S. Alessandro alla Torre Civica completata con merlatura nel 1385. La piazza è dominata dall’alto di una rupe dalla chiesetta di Santa Maria che è quanto rimane dell’antico Castello che dominava il tratto finale della Valle del Serchio. Circondata dagli olivi è, oltre che luogo di culto, sede del Gruppo Archeologico Vecchianese, custode di un significativo centro di documentazione archeologica, che ripercorre le tappe dell’evoluzione del territorio dall’eneolitico alle età più recenti. Lo sguardo dalla terrazza del castello abbraccia un panorama che va dal Monte Pisano alle Colline Pisane fino al promontorio delle Cinque Terre.
ENGLISH VERSION
Piazza Garibaldi, the place that inspired the novel “Piazza d’Italia” by Antonio Tabucchi , maintains the traces of Vecchiano’s historical evolution. From the black and white banded blind arches on the north side of St. Alexander’s church to the Civic Tower, which was completed with its battlements in 1385. The square is overlooked from a hill by the little church of Santa Maria. The church is the only remaining element of the ancient Castle. Surrounded by olive trees is, the church is not only a worship place, but also the home of Vecchiano’s Archaeological Group, who takes care of an important center of archaeological documents. The look from the Castle’s terrace shows a beautiful view from “Monti Pisani” to the “Cinque Terre”.
MARINA DI VECCHIANO
A nord della foce dell’Arno, incastonata nel Parco Naturale di Migliarino-San Rossore-Massaciuccoli, si estende Marina di Vecchiano. Il lungo litorale si snoda per quattro chilometri di spiaggia finissima e dorata, dalla foce del Serchio fino a Torre del Lago Puccini, con alle spalle la macchia di Migliarino, in uno dei pochi lembi di costa toscana ancora incontaminata e immersa in un ecosistema dunale di rara bellezza. Il mare di Vecchiano è caratterizzato da un’enorme spiaggia non troppo affollata che si perde alla vista. L’arenile si presenta in parte come spiaggia libera, in parte come spiaggia attrezzata con strutture moderne e accoglienti, perfettamente integrate nella natura, che offrono una tranquilla e piacevole ospitalità e fanno di Marina di Vecchiano la meta ideale per chi desideri trascorrere le proprie vacanze immerso nella natura, lontano dagli affanni della città e dalla frenesia vacanziera. La macchia di Migliarino, preceduta dalle morbide dune ambrate ricche di vegetazione tipica della macchia mediterranea, sovrasta con il suo verde la spiaggia e consente passeggiate rigeneranti.
ENGLISH VERSION
Marina di Vecchiano lies to the north of the Arno in the Nature Park Migliarino San Rossore Massaciuccoli, a short distance from some of Tuscany’s most beautiful cities of art. The 4-kilometre-long beach of fine golden sand extends from the mouth of the Serchio to Torre del Lago Puccini, with the Migliarino Scrub at the back, in one of the few strips of Tuscan coast that is still unpolluted, in a dunal ecosystem of exceptional beauty. Marina di Vecchiano is known for the vast, relatively uncrowded beach, equipped with modern facilities that perfectly fit within the natural surroundings, making it the ideal destination for anyone seeking a holiday far from the hustle and bustle of city life. Soft amber dunes covered in lush Mediterranean scrub make way for the “Macchia di Migliarino”, whose pine woods allow sunbathers to take invigorating walks in the shade. The charming landscape is ideal for hikes and horseback rides amid dry stone walls and green olive groves in a land that is teeming with old churches, castles and fortresses, making these locations unique all year round.
COMUNE DI VICOPISANO
ROCCA DEL BRUNELLESCHI
La Rocca di Vicopisano, progettata da Filippo Brunelleschi nel 1438, in seguito alla conquista di Vicopisano da parte dei fiorentini, è un bellissimo esempio di architettura militare medioevale e rinascimentale. La torre brunelleschiana è munita di cassero con coditoie e cortine. Dal Cassero si passa a un muraglione fortificato, lungo circa 70 metri, che si congiunge con una torre posta nella parte inferiore del colle di Vicopisano. Il Sistema Monumentale di Vicopisano è incentrato sulla Rocca del Brunelleschi e sul vicino Palazzo Pretorio. L’apertura al pubblico del sistema ha preso il via dal 1998 a seguito dei restauri della Rocca seguiti poi dal completo recupero di Palazzo Pretorio. La rocca è completamente visibile. Il palazzo è sede della mostra permanente dei reperti dello scavo archeologico al monastero di San Michele Arcangelo alla Verruca e offre sale per esposizioni contemporanee ed eventi diversi.
ENGLISH VERSION
Palazzo Rocca del Brunelleschi was designed by Filippo Brunelleschi in 1438, following the conquest of the Vicopisano by the Florentines. This building is a beautiful example of medieval and Renaissance military architecture. The Brunelleschi tower features a quarterdeck with a barrage. From the quarterdeck, visitors can reach the fortified retaining wall, which is 70 meters long, and connects to another tower at the back of the building that overlooks the Vicopisano hillside. The focal points of the Vicopisano Museum Network are the Rocca del Brunelleschi and Palazzo Pretorio. The network opened these buildings to the public in 1998, following the partial restoration of the Rocca edifice and the complete restoration of Palazzo Pretorio. Rocca del Brunelleschi is completely visible and it is the permanent home of an archeological museum showcasing the artifacts found at the dig at the San Michele Arcangelo alla Verruca Monastery. It also hosts temporary exhibits and other events.
PARCO TERMALE DI ULIVETO TERME
Nella stretta fascia pianeggiante che si estende tra l’Arno e le pendici meridionali dei Monti Pisani si trovano le Terme di Uliveto, dove sgorga copiosa l’acqua della salute. Oltrepassando l’elegante facciata, di origine ottocentesca, completamente restaurata dopo la Seconda Guerra Mondiale, si accede allo stabilimento, immerso nell’ampio parco termale. Le Terme di Uliveto devono la loro notorietà alle preziose acque, apprezzate fin dall’alto Medioevo. Dal gusto inconfondibile, l’acqua di Uliveto è ricca di sali minerali che la rendono ideale da consumare durante i pasti. Le Terme di Uliveto sono il luogo ideale dove prendersi cura di sé non solo bevendo la preziosa acqua, ma anche affidandosi all’opera di professionisti che elaborano percorsi benessere personalizzati. Immersa nel verde si trova una moderna piscina dove si possono frequentare corsi di nuoto e acquagym o semplicemente rilassarsi godendo del paesaggio. È possibile inoltre frequentare corsi di yoga o di ginnastica dolce, praticare arti marziali, giocare a tennis o tirare con l’arco.
ENGLISH VERSION
Bountiful springs of health-promoting water rise at Uliveto Spa that stretches along the narrow level band extending between the northern bank of the Arno and the southern slopes of the Monti Pisani. Passing through the elegant 19th century facade, which was completely renovated after the Second World War, visitors come to the structure deep in the thermal park. Uliveto Spa owes its notoriety to the prized water that has been valued since the late medieval period. Uliveto water has an unmistakable flavour and is rich in mineral salt to make it an ideal accompaniment for meals. Uliveto Spa is the perfect spot for taking care of yourself by not only drinking the prized water but also placing yourself in the capable hands of professionals who coordinate personalised wellbeing programmes. The lush green grounds are perfect for simply relaxing while taking in the landscape and the modern swimming pool offers swimming and aqua-gym courses. There is also a great deal of other options for outdoor sports or recreational activities, such as yoga, martial arts, tennis or archery.

